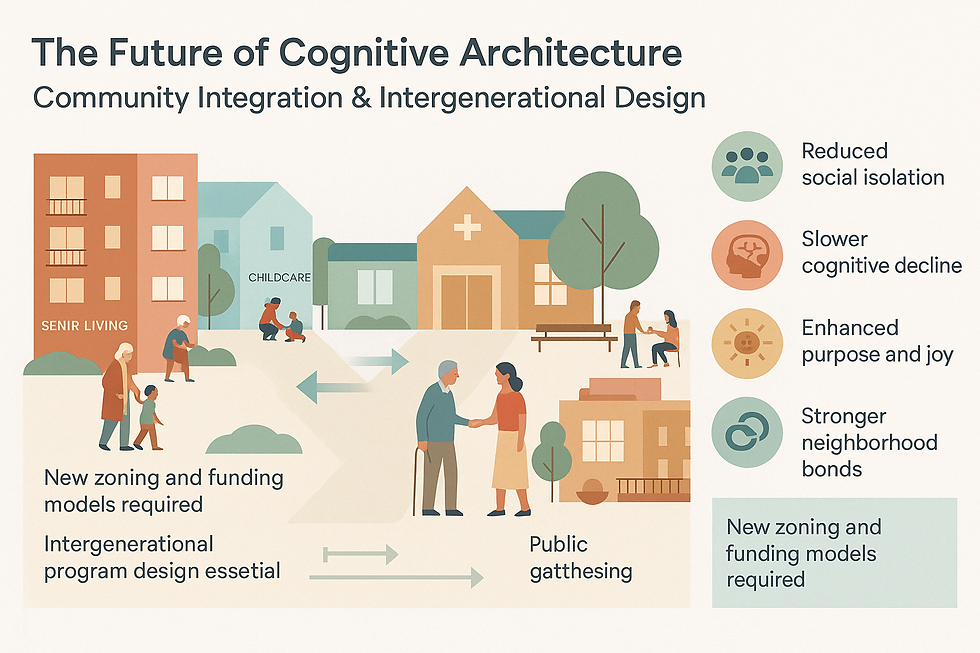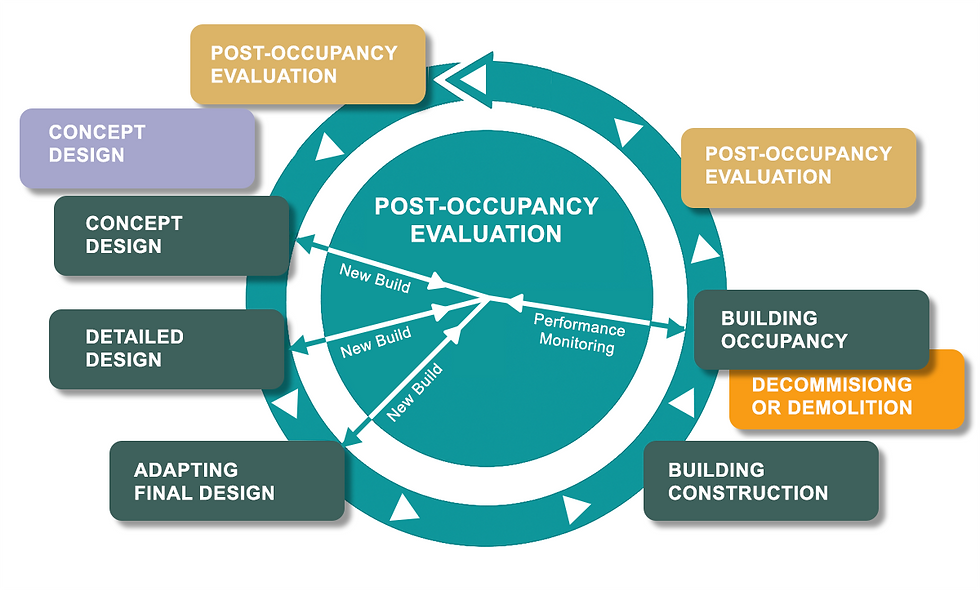Continuing Care Retirement Community Design: My Starting Point
- Senior Living+Studio

- May 22, 2024
- 3 min read
Updated: Jan 26
Lessons Learned in continuing care retirement community design

At 13, I wrote a letter to myself. I was just a boy with a pencil and a wide imagination, unknowingly sketching a future that would shape the lives of thousands. I had no idea that letter, tucked away for decades, would one day mirror the path I’d take: a journey defined by design, dignity, and deep transformation. What I didn’t know then—but now see clearly—is that environments shape people. And when it comes to senior living, the stakes are profound.
This is how I came to senior living continuing care retirement community design. How it shapes me and shapes others.
From Design Roots to Redevelopment Realities
My foundation began in architecture at age 15, working in an architect’s office—trained at Cal Poly San Luis Obispo in Landscape Architecture—and expanded into residential design/build. I led high-end estate renovations across Southern California, the Chicago Gold Coast, and internationally in Frankfurt, Grindelwald, and London. Over time, I learned how to harmonize architecture, interiors, lighting, aquatic features, and gardens into a single vision. You can learn more about who my mentors were and sample projects I worked on before entering college on my other companies website here
But it was in senior living redevelopment that my passion and purpose aligned. Over the past two decades, I’ve served as an Owner’s Representative and consultant for over $1B in CCRC and senior housing projects, managing teams of architects, engineers, contractors, and specialists. I’ve worked nationwide—always acting as a trusted liaison between client, consultant, and community.
Design is More Than Aesthetic—It’s Operational
Design in senior living isn’t just visual—it’s functional. A shadowed corridor, a poorly placed nurse station, or an inaccessible courtyard doesn’t just affect appearance—it affects occupancy, staff efficiency, and resident well-being.
At Senior Living + Studio, I embed operational logic into design from day one. In Fresno, we restructured independent living bungalows to increase both density and profitability. At Valle Verde, we built long-term trust with planning officials to fast-track permit approvals—cutting delays by over 70%. These weren’t just design decisions. They were strategic moves aligned with mission, margin, and market.
Construction is Communication
After managing construction across Arizona, Nevada, and Washington, I learned that the difference between failure and success is often clarity. Whether I’m renegotiating permit terms to avoid millions in overruns or convincing a fire marshal to forgo a full retrofit by showing GPM constraints, it all comes down to one thing: translating complexity into actionable dialogue.
As an Owner’s Rep, I don’t just attend site walks—I drive resolution. Boots on the ground. Plans in hand. Every subcontractor, city official, and stakeholder is part of the equation. And every detail counts.
Outdoor Space Is More Than Amenity—It’s Identity
In senior living, gardens aren’t accessories—they’re destinations. A well-designed courtyard supports memory care. A walking loop becomes a rhythm of routine. I’ve redesigned landscapes from Oakland to Redlands, improving everything from trip-prevention surfacing to turning radius paths and visibility-clear planting.
Done right, outdoor space becomes a daily ritual—an extension of dignity, freedom, and therapy in motion.
The Architecture You Don’t See
Every project has two blueprints: one you submit, and one you uncover.
What holds a project together isn’t just steel and concrete. It’s the integrity behind it. I’ve uncovered fraud before it hit accounting. I’ve corrected grading plans hours before civil submittals. I’ve kept agencies off penalty paths and helped clients avoid six-figure fines.
This is what Senior Living + Studio delivers: quiet problem-solving that safeguards your mission.
What I Wrote at 13—And Why It Matters Now
That old letter? It wasn’t childish at all. It spoke of ideas ahead of their time:
Electric wheelchairs for all seniors—then rare, now ubiquitous.
Nonlinear corridor and pathway design—early sketches of SNF spaces designed for calming flow, not sterile efficiency.
“Like a mobile home park, but better”—a vision of hospitality-driven layout long before it entered senior living vocabulary.
A general store inside the community—not a gift shop, but a miniature shopping center offering essentials and joy.
Back then, these ideas were impractical. Today, they’re blueprints. Some have become real. Others still guide what’s to come. And they all shape how I lead, serve, and build for aging populations.
Welcome to Quiet Ink — The Blog of Senior Living + Studio
Quiet Ink isn’t just a blog. It’s a field journal from two decades of senior living redevelopment, shared by a dedicated Owner’s Representative and founder of Senior Living + Studio.
Here, you’ll find:
Real-world insights from CCRC and Independent Living projects
Tools to reduce cost without reducing care
Stories from the field, where regulation meets resident needs
Redevelopment strategies that balance vision with operations
Thoughts on creating places where seniors don’t just live—but thrive



